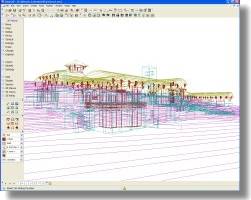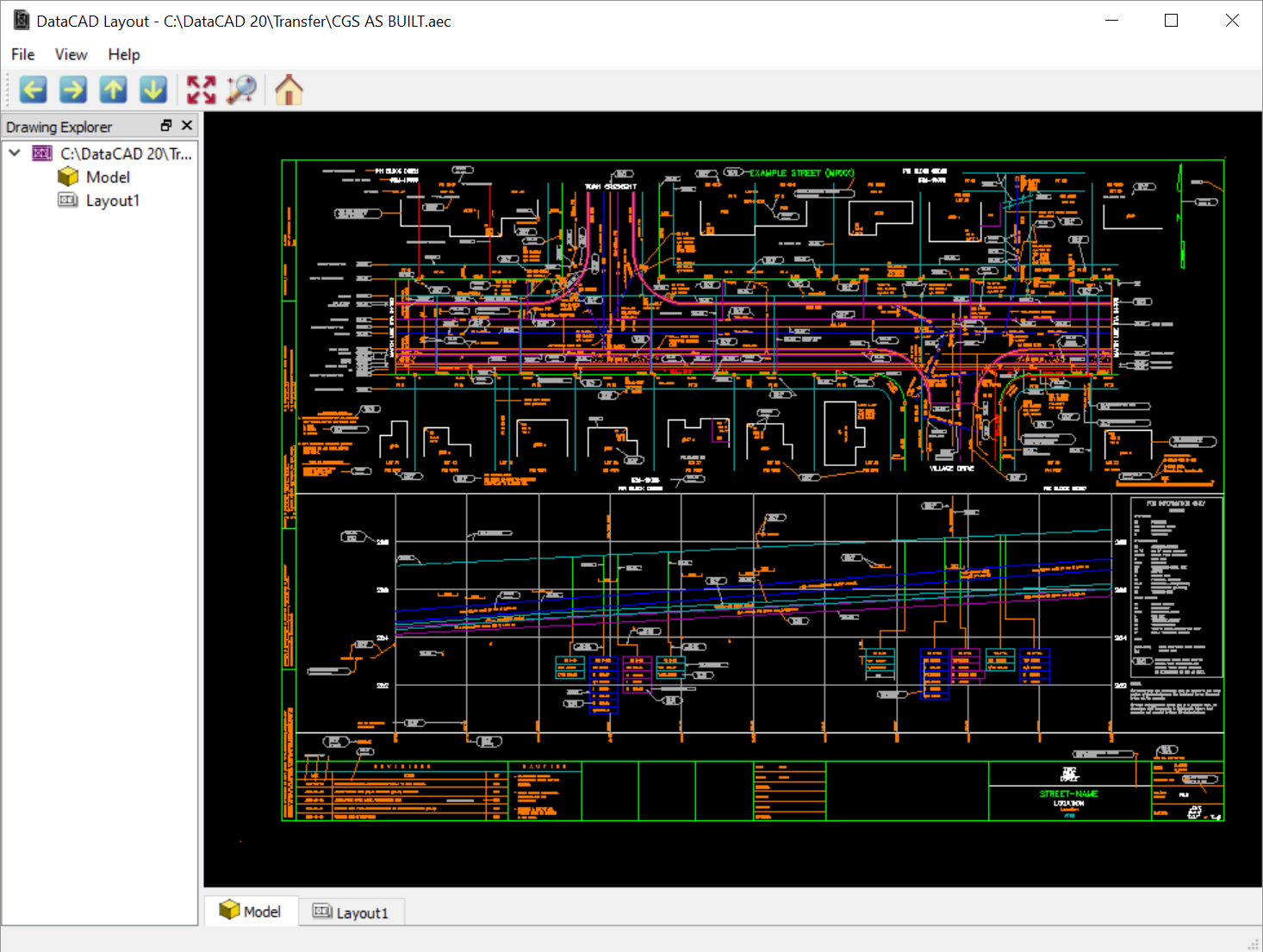DataCAD 20.03.00.04
Professional architecture software for Windows 7.
Looking for a reliable and professional drafting software? Look no further than DataCAD from DATACAD LLC. This powerful Windows 7 application provides seamless integration with AutoCAD, as well as advanced 3D modeling and rendering capabilities. With a user-friendly interface and extensive design options, DataCAD is the perfect tool for architects, engineers, and drafters alike. Download DataCAD today and experience the ultimate in drafting software.
DataCAD 20.03.00.04 full details

| File Size: | 293.00 MB |
|---|---|
| License: | Trialware |
| Price: | $1295.00 |
| Released: | 2019-02-08 |
| Downloads: | Total: 1641 | This Month: 79 |
| Publisher: | DATACAD LLC. |
| Publisher URL: | http://www.datacad.com/ |

Download DataCAD 20.03.00.04
Save DataCAD to My Stuff
Tweet
DataCAD 20.03.00.04 full screenshots
DataCAD - Windows 7 Download awards
DataCAD 20.03.00.04 full description
DataCAD is a professional-level AEC CADD program for architectural design, photo-realistic rendering, animation, and construction document creation. Developed by architects and software engineers for architecture, DataCAD includes tools that make design and drafting easier, such as automatic door and window insertion, associative dimensioning and hatching, automated 3D framing and OpenDWG®-based DXF/DWG translators. DataCAD is listed as the second most-widely used software by registered architects according to the most recent American Institute of Architects (AIA) firm survey.
FOR THE ARCHITECT . . .
DataCAD allows you to draft, edit, and prepare precision construction documents. More than just a drafting tool, DataCAD includes automated 3D modeling, and photorealistic rendering tools that put you ahead of the competition. You control the lighting, cast shadows, and apply texture maps to create compelling, 24-bit color images of your latest design. Visualizing a project in advance allows you and your client to save time and money by agreeing on changes earlier in the design process.
FOR THE CONTRACTOR . . .
Load DataCAD on your laptop and take it right to your building site. It has special features for builders and contractors to help you increase productivity and improve quality. For example, DataCAD’s built-in framing utility automates 3D framing for floors, walls and roofs. You actually see the software "walk around" building walls, and locate stair, door, window, and skylight openings.
Once the job is done, you can output a file containing the bill of materials, including a complete list of "board feet" for framing members. With DataCAD Estimator (sold separately), you can create a comprehensive estimate, including overhead and profit, almost effortlessly.
FOR THE ARCHITECT . . .
DataCAD allows you to draft, edit, and prepare precision construction documents. More than just a drafting tool, DataCAD includes automated 3D modeling, and photorealistic rendering tools that put you ahead of the competition. You control the lighting, cast shadows, and apply texture maps to create compelling, 24-bit color images of your latest design. Visualizing a project in advance allows you and your client to save time and money by agreeing on changes earlier in the design process.
FOR THE CONTRACTOR . . .
Load DataCAD on your laptop and take it right to your building site. It has special features for builders and contractors to help you increase productivity and improve quality. For example, DataCAD’s built-in framing utility automates 3D framing for floors, walls and roofs. You actually see the software "walk around" building walls, and locate stair, door, window, and skylight openings.
Once the job is done, you can output a file containing the bill of materials, including a complete list of "board feet" for framing members. With DataCAD Estimator (sold separately), you can create a comprehensive estimate, including overhead and profit, almost effortlessly.
DataCAD 20.03.00.04 download tags
DataCAD 20.03.00.04 Windows 7 release notes
New Release
DataCAD 20 contains a collection of new features and enhancements designed to increase your productivity. The DataCAD 20 drawing file format is currently compatible with DataCAD 15 through 19. However, you must use the "Save As" command in the "File" menu to save files backward to older version formats.
A new option, Symbol Layer Control... has been added to the Insert menu.
A new option, [S4] Helplines, has been added to the Utility Menu.
[ DataCAD release history ]
DataCAD 20 contains a collection of new features and enhancements designed to increase your productivity. The DataCAD 20 drawing file format is currently compatible with DataCAD 15 through 19. However, you must use the "Save As" command in the "File" menu to save files backward to older version formats.
A new option, Symbol Layer Control... has been added to the Insert menu.
A new option, [S4] Helplines, has been added to the Utility Menu.
[ DataCAD release history ]
Bookmark DataCAD
DataCAD for Windows 7 - Copyright information
All DataCAD reviews, submitted ratings and written comments become the sole property of Windows 7 download. You acknowledge that you, not windows7download, are responsible for the contents of your submission. However, windows7download reserves the right to remove or refuse to post any submission for any reason.
Windows 7 Download periodically updates pricing and software information of DataCAD full version from the publisher, but some information may be out-of-date. You should confirm all information.
Using warez version, crack, warez passwords, patches, serial numbers, registration codes, key generator, pirate key, keymaker or keygen for DataCAD license key is illegal and prevent future development of DataCAD. Download links are directly from our mirrors or publisher's website, DataCAD torrent or shared files from free file sharing and free upload services, including Rapidshare, MegaUpload, YouSendIt, SendSpace, DepositFiles, DivShare, HellShare, HotFile, FileServe or MediaFire, are not used.
Windows 7 Download periodically updates pricing and software information of DataCAD full version from the publisher, but some information may be out-of-date. You should confirm all information.
Using warez version, crack, warez passwords, patches, serial numbers, registration codes, key generator, pirate key, keymaker or keygen for DataCAD license key is illegal and prevent future development of DataCAD. Download links are directly from our mirrors or publisher's website, DataCAD torrent or shared files from free file sharing and free upload services, including Rapidshare, MegaUpload, YouSendIt, SendSpace, DepositFiles, DivShare, HellShare, HotFile, FileServe or MediaFire, are not used.
Post DataCAD review


Windows 7 DataCAD related downloads
Domus.Cad is an architectural 3D CAD program. It is a tool for the design and modeling of architecture, interor, landscape, and urban ...
Home design software for PCs with XP or Vista or ... easy to use. Some features of this home design program that make your floor plans easier are ...
LTplus AI-Tool-Architecture V11 - Architectural application for IntelliCAD - Demo & Tutorial - ... real Non-Profit-Organisation of german and european engineer- and architecture-offices. The drawings stored with LTplus then are readable ...
Introducing the CAD View Plugin for Total Commander! Developed by esteemed ... CADSoftTools, this plugin is the ultimate solution for CAD enthusiasts who are looking for a way to ...
Sailcut CAD is a sail design and plotting software which allows you to design and visualise your own sail and compute the ...
My Account
Help
Windows 7 Software Coupons
-
MacX Media Management Bundle
70% Off -
Media Player Morpher
85% Off -
WinX DVD Ripper
50% Off -
FREE VPN PROXY by SEED4.ME WINDOWS
Free VPN by Seed4Me -
WinX DVD Copy Pro
42% Off
My Saved Stuff
You have not saved any software.
Click "Save" next to each software.
Click "Save" next to each software.
Would you like to receive announcements of new versions of your software by email or by RSS reader? Register for FREE!
Windows 7 Downloads Picks
- LochMaster 4.0
- Sweet Home 3D 7.4
- Mobile Atlas Creator 2.2.1
- BricsCad Classic 24.2.06-1
- MaxIm DL 6.05
- Graph Streaming 0.7.0.12
- MVSP 3.22
- Melanie Viewer 7.0.7
- GPS Utility 5.51
- Geneious PRO x64 6.0.4
- DICOMscope 3.5.1
- Geneious PRO for Vista 4.7.6
- Jmol 14.31.53
- LabCollector 4.96
- Geneious PRO 6.0.4
- Gephi 0.10.1
- TinyCAD 3.00.04
- Graph construction program 3.2.0
- EAGLE Light 9.6.2
- Sprint-Layout 6.0
Popular Tags
solidworks
convert
import
cam
home
viewer
obj file
stl
open
converter
dxf
view
animation
architect
software
assembly
export
dwg viewer
solidedge
autocad
cad
design
file
plug in
bmp
dwg
landscape
hpgl
stl file
intellicad
Popular Windows 7 Software
- CorelDRAW X7 (x32 bit) 17.4.0.887
- CorelDRAW X7 (x64 bit) 17.4.0.887
- CorelDRAW X5 15.2.0.686
- CorelDRAW X4
- iTop Screenshot 1.2.3.544
- CorelDRAW X6 16.4.0.1280
- CorelDRAW 2017 19.1.0.419
- Blender - 32 bit 2.80
- Adobe InDesign CS5 CS5.5 7.5.3
- Graphic Workshop Professional 15.0a rev11
- CorelDRAW X8 18.0.0.450
- Model Air Design 2.4
- Blender Portable 4.1.1
- Model Air Design 2.4
- Paint.NET 5.0.13
© 2026 Windows7Download.com - All logos, trademarks, art and other creative works are and remain copyright and property of their respective owners. Microsoft Windows is a registered trademarks of Microsoft Corporation. Microsoft Corporation in no way endorses or is affiliated with windows7download.com.









