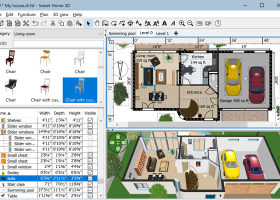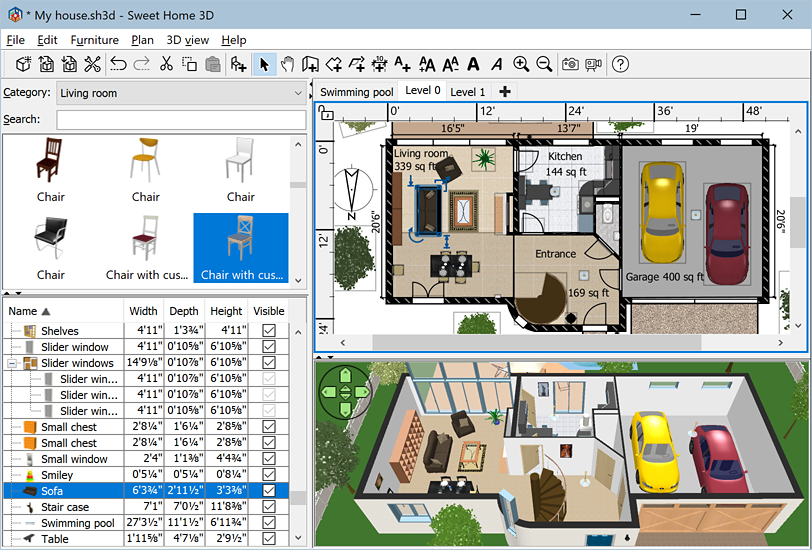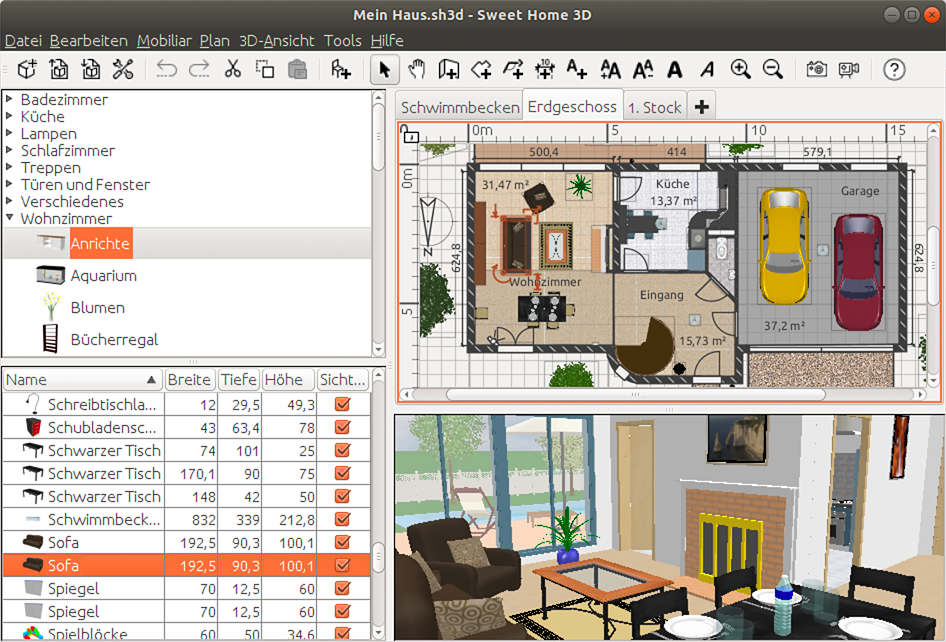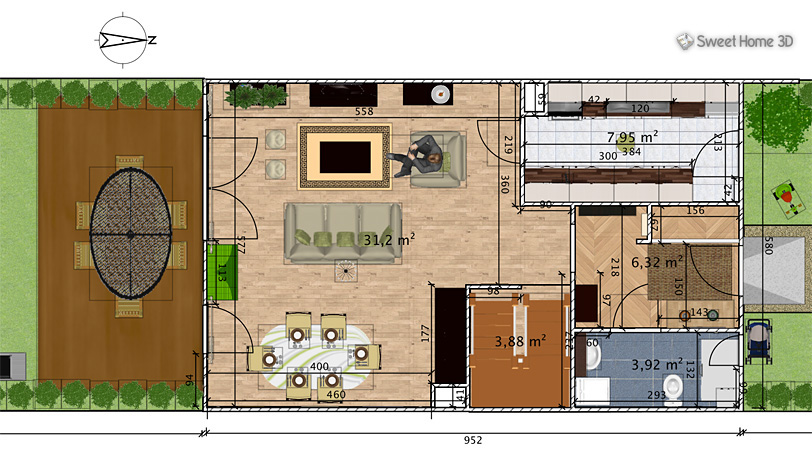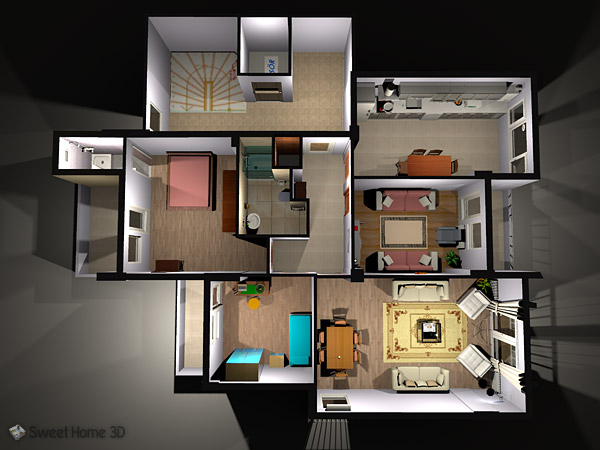Sweet Home 3D 7.4
Create beautiful home designs with intuitive software.
Sweet Home 3D, from developer Sweethome3d, is a powerful software that allows you to easily create floor plans and interior design layouts for your home. With a user-friendly interface and a vast library of furniture and accessories, Sweet Home 3D is perfect for beginners and professionals alike. This software is fully customizable, allowing you to add your own textures and furniture to make your designs unique. Plus, with its ability to export to various file formats, your designs can be easily shared with others. Download Sweet Home 3D today and start designing the home of your dreams!
Sweet Home 3D 7.4 full details

| File Size: | 77.40 MB |
|---|---|
| License: | Open Source |
| Price: | FREE |
| Released: | 2024-05-30 |
| Downloads: | Total: 15210 | This Month: 200 |
| Publisher: | Sweethome3d |
| Publisher URL: | http://www.sweethome3d.eu/ |

Download Sweet Home 3D 7.4
Save Sweet Home 3D to My Stuff
Tweet
Sweet Home 3D 7.4 full screenshots
Sweet Home 3D - Windows 7 Download awards
Sweet Home 3D 7.4 full description
Sweet Home 3D is a free interior design application that helps you draw the plan of your house, arrange furniture on it and visit the results in 3D
Sweet Home 3D helps you to design your interior quickly and easily: draw the walls of your home upon the image of an existing plan, change the color or the texture of each room, and drag and drop furniture onto the plan from a catalog organized by categories (windows, doors, living room, kitchen), in which you can import 3D models created by yourself or downloaded from various Web sites.
All the changes made in the 2D plan are simultaneously reflected in a 3D view, and you can navigate in it either from an aerial view point, or from a virtual visitor view point. Finally, you can improve your home plan by adding dimensions and texts to it, print it along with the 3D view, create a photorealistic image of the 3D view, and export the plan to SVG format or the 3D view to OBJ format to import them in other 2D or 3D software.
Sweet Home 3D features
Draw straight, round or sloping walls with precise dimensions using the mouse or the keyboard.
Insert doors and windows in walls by dragging them in the plan, and let Sweet Home 3D compute their holes in walls.
Add furniture to the plan from a searchable and extensible catalog organized by categories such as kitchen, living room, bedroom, bathroom...
Change color, texture, size, thickness, location and orientation of furniture, walls, floors and ceilings.
While designing the home in 2D, simultaneously view it in 3D from an aerial point of view, or navigate into it from a virtual visitor point of view.
Annotate the plan with room areas, dimension lines, texts and show the North direction with a compass rose.
Create photorealistic images and videos with the ability to customize lights and control sunlight effect according to the time of day and geographic location.
Import home blueprint to draw walls upon it, 3D models to complete default catalog, and textures to customize surfaces.
Print and export PDFs, bitmap or vector graphics images, videos and 3D files in standard file formats.
Extend the features of Sweet Home 3D with plug-ins programmed in Java, or by developing a derived version based on its Model View Controller architecture.
Choose the language displayed in the user interface of Sweet Home 3D and its rich help from 23 languages.
Sweet Home 3D helps you to design your interior quickly and easily: draw the walls of your home upon the image of an existing plan, change the color or the texture of each room, and drag and drop furniture onto the plan from a catalog organized by categories (windows, doors, living room, kitchen), in which you can import 3D models created by yourself or downloaded from various Web sites.
All the changes made in the 2D plan are simultaneously reflected in a 3D view, and you can navigate in it either from an aerial view point, or from a virtual visitor view point. Finally, you can improve your home plan by adding dimensions and texts to it, print it along with the 3D view, create a photorealistic image of the 3D view, and export the plan to SVG format or the 3D view to OBJ format to import them in other 2D or 3D software.
Sweet Home 3D features
Draw straight, round or sloping walls with precise dimensions using the mouse or the keyboard.
Insert doors and windows in walls by dragging them in the plan, and let Sweet Home 3D compute their holes in walls.
Add furniture to the plan from a searchable and extensible catalog organized by categories such as kitchen, living room, bedroom, bathroom...
Change color, texture, size, thickness, location and orientation of furniture, walls, floors and ceilings.
While designing the home in 2D, simultaneously view it in 3D from an aerial point of view, or navigate into it from a virtual visitor point of view.
Annotate the plan with room areas, dimension lines, texts and show the North direction with a compass rose.
Create photorealistic images and videos with the ability to customize lights and control sunlight effect according to the time of day and geographic location.
Import home blueprint to draw walls upon it, 3D models to complete default catalog, and textures to customize surfaces.
Print and export PDFs, bitmap or vector graphics images, videos and 3D files in standard file formats.
Extend the features of Sweet Home 3D with plug-ins programmed in Java, or by developing a derived version based on its Model View Controller architecture.
Choose the language displayed in the user interface of Sweet Home 3D and its rich help from 23 languages.
Sweet Home 3D 7.4 download tags
Bookmark Sweet Home 3D
Sweet Home 3D for Windows 7 - Copyright information
All Sweet Home 3D reviews, submitted ratings and written comments become the sole property of Windows 7 download. You acknowledge that you, not windows7download, are responsible for the contents of your submission. However, windows7download reserves the right to remove or refuse to post any submission for any reason.
Windows 7 Download periodically updates pricing and software information of Sweet Home 3D full version from the publisher, but some information may be out-of-date. You should confirm all information.
Using warez version, crack, warez passwords, patches, serial numbers, registration codes, key generator, pirate key, keymaker or keygen for Sweet Home 3D license key is illegal and prevent future development of Sweet Home 3D. Download links are directly from our mirrors or publisher's website, Sweet Home 3D torrent or shared files from free file sharing and free upload services, including Rapidshare, MegaUpload, YouSendIt, SendSpace, DepositFiles, DivShare, HellShare, HotFile, FileServe or MediaFire, are not used.
Windows 7 Download periodically updates pricing and software information of Sweet Home 3D full version from the publisher, but some information may be out-of-date. You should confirm all information.
Using warez version, crack, warez passwords, patches, serial numbers, registration codes, key generator, pirate key, keymaker or keygen for Sweet Home 3D license key is illegal and prevent future development of Sweet Home 3D. Download links are directly from our mirrors or publisher's website, Sweet Home 3D torrent or shared files from free file sharing and free upload services, including Rapidshare, MegaUpload, YouSendIt, SendSpace, DepositFiles, DivShare, HellShare, HotFile, FileServe or MediaFire, are not used.
Post Sweet Home 3D review


Windows 7 Sweet Home 3D related downloads
Sweet Home 3D is an interior design application that helps ... by dragging them in the plan, and let Sweet Home 3D compute their holes in walls · ...
My Account
Help
Windows 7 Software Coupons
-
WinX DVD Copy Pro
42% Off -
WinX HD Video Converter
56% Off -
Media Player Morpher
85% Off -
MacX DVD Ripper Pro
50% Off -
MacX DVD Video Converter
58% Off
My Saved Stuff
You have not saved any software.
Click "Save" next to each software.
Click "Save" next to each software.
Would you like to receive announcements of new versions of your software by email or by RSS reader? Register for FREE!
Windows 7 Downloads Picks
- LochMaster 4.0
- Mobile Atlas Creator 2.2.1
- BricsCad Classic 24.2.06-1
- Sweet Home 3D 7.4
- Graph Streaming 0.7.0.12
- MaxIm DL 6.05
- MVSP 3.22
- GPS Utility 5.51
- Geneious PRO x64 6.0.4
- DICOMscope 3.5.1
- Melanie Viewer 7.0.7
- Geneious PRO for Vista 4.7.6
- Jmol 14.31.53
- LabCollector 4.96
- Geneious PRO 6.0.4
- TinyCAD 3.00.04
- Graph construction program 3.2.0
- Gephi 0.10.1
- System Sensor Voltage Drop Calculator 3.02.0040
- EAGLE Light 9.6.2
Popular Tags
landscape
architect
bmp
animation
solidedge
cam
obj file
viewer
view
dwg viewer
cad
intellicad
dxf
hpgl
stl file
solidworks
assembly
design
export
dwg
autocad
stl
convert
software
import
home
plug in
file
open
converter
Popular Windows 7 Software
- CorelDRAW X7 (x32 bit) 17.4.0.887
- CorelDRAW X7 (x64 bit) 17.4.0.887
- CorelDRAW X5 15.2.0.686
- CorelDRAW X4
- iTop Screenshot 1.2.3.544
- CorelDRAW 2017 19.1.0.419
- CorelDRAW X6 16.4.0.1280
- Blender - 32 bit 2.80
- Adobe InDesign CS5 CS5.5 7.5.3
- Graphic Workshop Professional 15.0a rev11
- CorelDRAW X8 18.0.0.450
- Model Air Design 2.4
- Blender Portable 4.1.1
- Model Air Design 2.4
- Paint.NET 5.0.13
© 2026 Windows7Download.com - All logos, trademarks, art and other creative works are and remain copyright and property of their respective owners. Microsoft Windows is a registered trademarks of Microsoft Corporation. Microsoft Corporation in no way endorses or is affiliated with windows7download.com.





